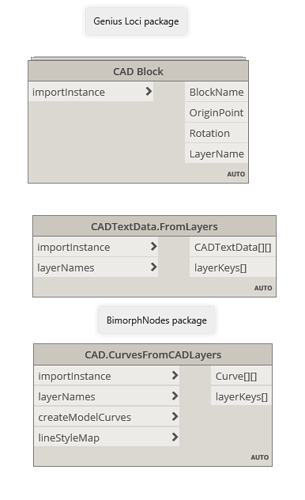Hi guys - I’m looking for a way to create a model with the information of dwg files or pdf.
So basicly machine learning or even on the way to AI. At the end, and this will take a long time and a lot of data, I get the inputs as dwg-files or pdf-files and dynamo/python will generate the basic structure in Revit in 3D or even BIM with the available types and families.
And the next level would be to do the same in grasshopper/ArchiCAD (but not the right forum here 
Anyone of you guys have any experience or willing to share some ideas?
Thanks, MrNeverland
Hi @MrNeverland,
It seems to me that you can recreate Revit elements from DWG without too much difficulty by mixing import from DWG files into Revit and data extraction excel to import the attributes of the blocks.
Of course, you must have created the Revit families beforehand and that your DWG file is correctly structured (layers, no duplicates …)
Then it’s just a matter of geometry in Dynamo.
You can use the following custom nodes to start :
IFC exports from DWG and importing those into Revit is likely a better method here, assuming you don’t have 2D DWGs… if you do have 2D DWGs… yipes.
Many have attempted to tackle the problem of moving from 2D graphics to built 3D form and it’s a very complex problem. Without a full set the data isn’t conveyed correctly - that is how do you know what elevation the 2nd floor should be at when looking at only the second floor plan? It’s likely a multi-month task to accurately map those two values based on the many global standards for documenting levels… it’s a VERY big lift in the end. Focusing on one small aspect of potential use (ie: placing electric equipment from a 2D sketch on a print using an existing BIM model) is a good first step.
2 Likes
@Alban_de_Chasteigner @jacob.small
Thanks for your replies! I will check them out.
I know it’s gonna be a difficult task, and maybe there is need for a ‘task force’ to solve a part of it.
My job at the moment is to creat 3D Models with some informations (so most likely BIM) with architectural plans in PDF or sometimes DWGs. So I’m looking for a way to be more efficent and faster. I’m already happy at the beginning if I could create floor by floor and only the walls. That would save me some time. And to improve my system from time to time.
Dynamo has to understand the DWG, so: “What type of wall do I have to take for the following floor-plan.” I would check the DWG first and create all the types needed and Dynamo has to map them for me floor by floor. Is there any chance?
I think PDFs are a much more difficult story/task.

