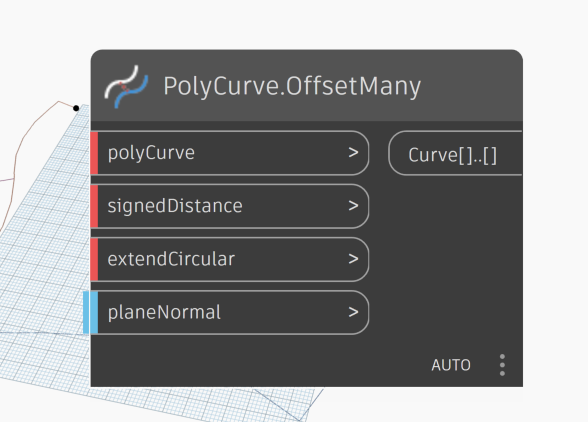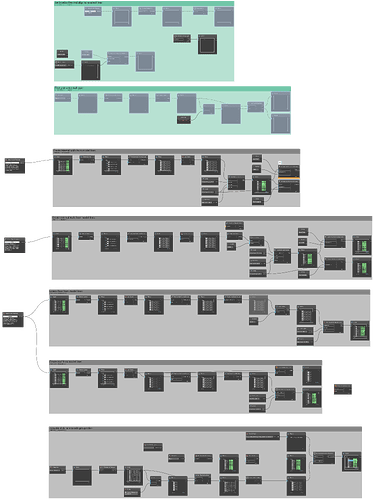Hello Dynamo forums
I am back again for some help. Please see the below for context and task criteria.
Context
I’m working on a Dynamo script to automate building envelope creation (walls, floors, roofs) for multiple structures simultaneously in Revit 2023. While my current script handles single-building workflows, I need help resolving three key issues and planning future enhancements.
Current Challenges
- Multi-Building Processing
- Script only works with single building outlines
- Need to process multiple model line groups simultaneously
- Roof Offset Geometry
- Offset polycurves create rounded corners instead of sharp angles
- Current method:
PolyCurve.ByJoinedCurveswithCurve.Offset
- Wall Top Constraint Mismatch
- Walls default to “Unconnected” despite specifying top level
- Workaround: Separate script to fix constraints (not ideal)
Technical Constraints & Capabilities
- Limited to native nodes (no packages)
- Basic Python understanding for custom nodes (no Revit API yet)
- Willing to implement Python solutions with guidance - previous attempts via Perplexity unsuccessful
Future Enhancement Goals
- Group Management
- Store model lines in building-specific groups
- Auto-add generated elements to source groups
- Model Automation
- Create separate Revit models from groups
- Auto-align group origins to project coordinates
Software Versions
Revit version - 2023
Dynamo Core - 2.13.1.3887
Dynamo Revit - 2.13.1.3891
Task
The script should do the following once it is run through the Dynamo player.
- Create walls from model lines + offsets
- Create walls floors model lines + offsets
- Create walls roofs model lines + offsets
Key Questions
- How to iterate through multiple building groups simultaneously?
- Best method for square-corner offsets with native nodes?
- Why does
Wall.ByCurveAndHeightignore level parameter?
Thanks in advance and look forward to hearing from you.










