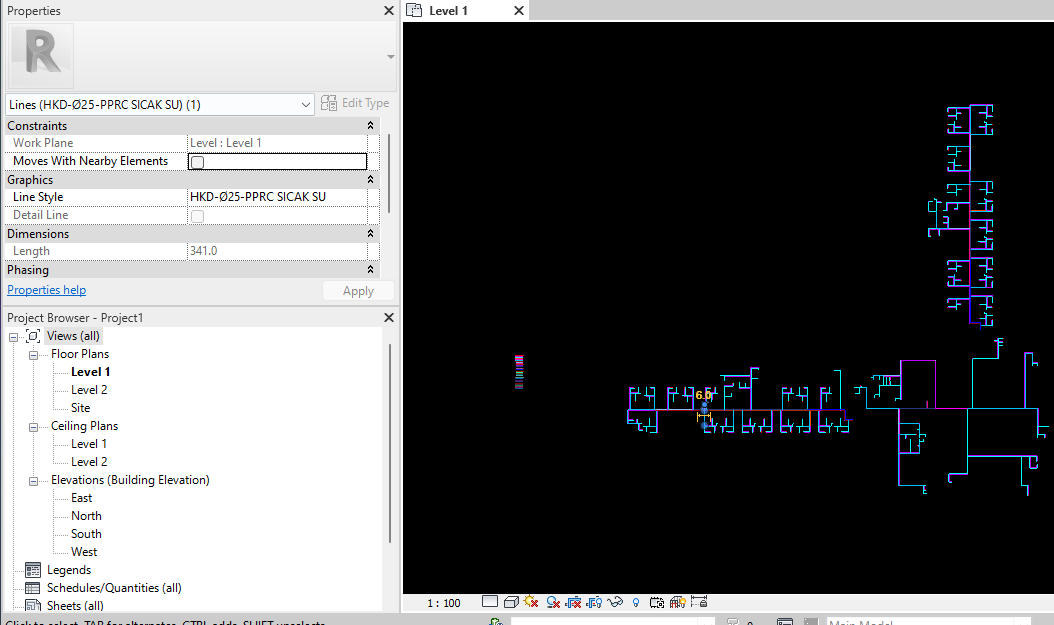hello, I revited an autocad project with lines drawn differently according to their diameters, and it appears as line. How can I print the line style and length properties on these lines or transfer them to the table
The reason I want to do this is to get the quantities of the pipes that appear as lines.
I tried but I couldn’t find the result
Hi, Maybe I missing something, what is it you want to do, Print or extract length and diameter to excel?
Make the nodes more together so we can see the title of the nodes, post new image
I want to collect the parameters and length parameter of the lines as style and print them both as an excel and as a tag.
Hi,
Is this what you looking for?






