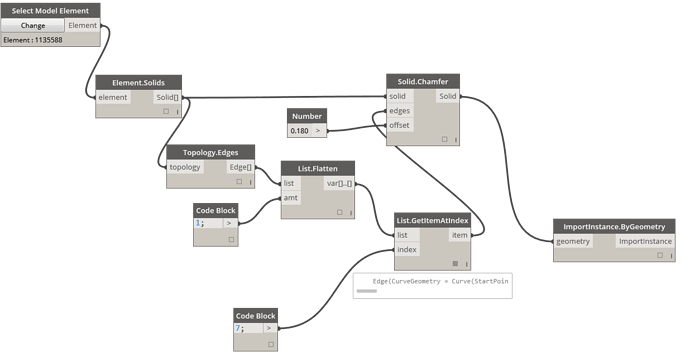Greetings all!
I am attempting to use Dynamo to help me create a chamfer along a wall that has it’s profile altered. Ordinarily I would use a wall reveal to create the chamfer, but since the profile has been changed, the reveal will not work. I thought I could create a graph that would take the wall, convert it to a solid, and then use the solid chamfer node to create my desired chamfer along the sloped profile. The part where I get stuck is the input for edge(s). I am not sure what to give it there. I tried extracting the edge I am wanting to chamfer, but it says it is the wrong input. I have attached a screenshot of my graph and (hopefully) my .dyn file. any suggestions would be greatly appreciated, or if what I am attempting to do is not possible and heads up would be good too. thanks for reading. I look forward to your replies.
Mike

