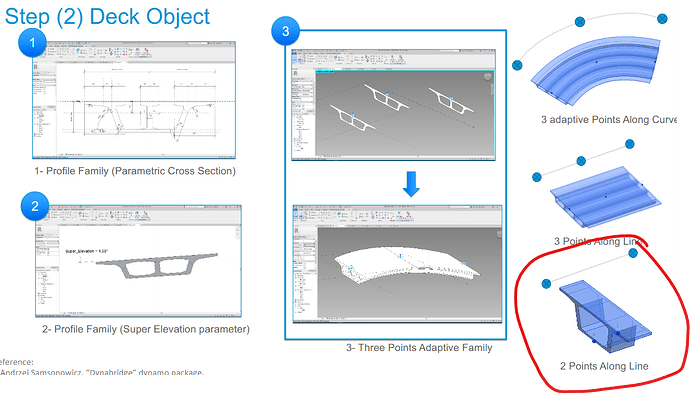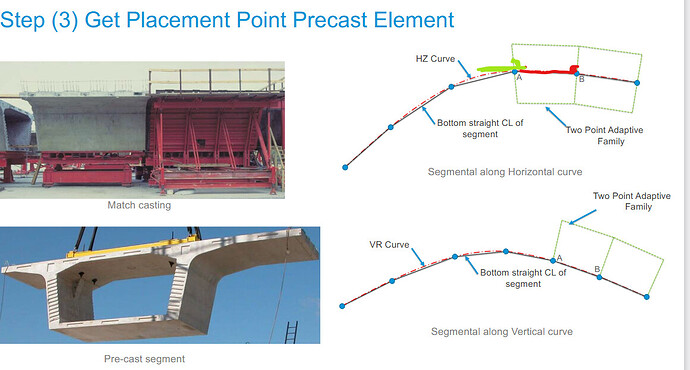Hi @Potato
Your idea of cutting a solid to match the geometry for the short match technique, commonly used in segmental bridge construction, is interesting.
However, I would recommend using a two-point adaptive family instead of cutting the solid directly. This method offers greater flexibility and accuracy, especially for complex bridge alignments.
Here’s how it works:
-
The two-point adaptive family is driven by two reference points:
-
Point A represents the bridge cross-section (typically the bulkhead), and should be oriented perpendicular (90 degrees) to the segment’s centerline.
-
Point B should be aligned perpendicular to the bridge alignment, ensuring correct positioning along curves and transitions.
-
-
Additionally, it’s important to rotate the cross-section so that it remains perpendicular to the vertical profile — this ensures accurate placement and fabrication-ready geometry.
Rotate Element on Z axis perpendicular curve - #9 by RMohareb
This method aligns well with the short match technique and can be integrated easily into a parametric or automated BIM workflow using Revit and Dynamo.
I also have a presentation where I demonstrate how to:
-
Model segmental bridges in Autodesk software.
-
Extract construction-ready data for on-site fabrication of segments.
-
Automatically generate 2D drawings from the 3D model, suitable for production and documentation.
https://www.autodesk.com/autodesk-university/class/Automated-Linear-Structural-BIM-2019





