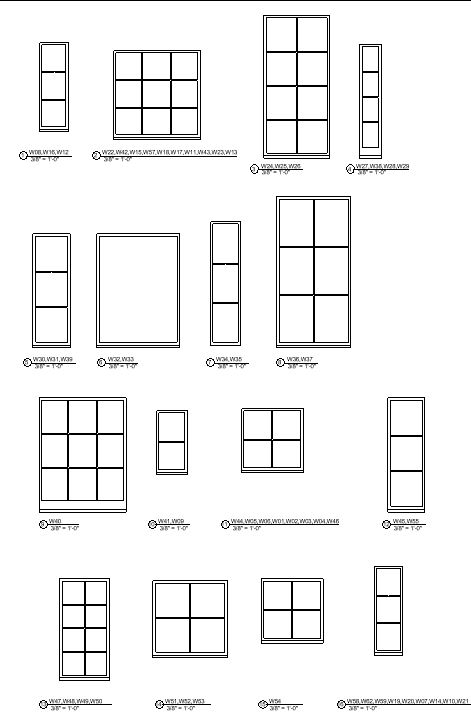Hi everyone,
I’ve edited a script that creates section views per element so that I can create a sort of “legend” views for all my doors\windows. The script works fine but now I have to manually add dimensions to each door and window.
My first thought was to add a bounding box => cuboid and then create detail lines that can help me create width\height dimensions for each window.
The result looks correct (I know that I’ll need to specify the normal direction of the window instead of using grouping point x then point z which only works for windows facing that direction, but that’s an easy problem).
The problem now is when I try to dimension a pocked or sliding door. The script creates the cuboid on the entire geometry of the door instead of just the opening of the door.
So, I’ll need a way to get four points on the opening cut of the door\window.
Thank you so much for your patience.







