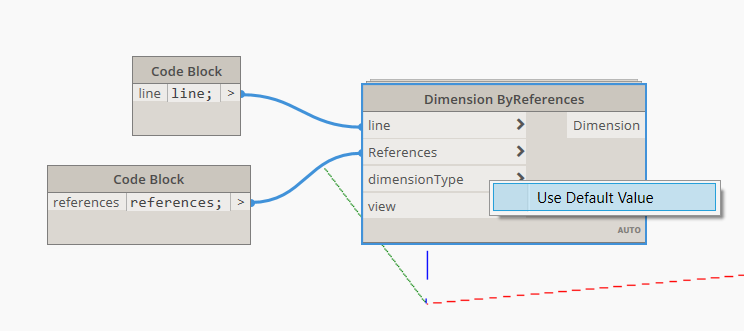I am trying every possible way to figure-out a script in Dynamo to dimension the floor plans and elevations but I failed. Can anyone please help me with a solution?
Thanks.
I am trying every possible way to figure-out a script in Dynamo to dimension the floor plans and elevations but I failed. Can anyone please help me with a solution?
Thanks.
Hi,
I changed the category of the post from FAQ to Revit.
Try the search one more time here on the forum. If you haven’t found anything on the subject, then I find it hard to believe you made an effort. There will be multiple post revolving the subject, which will be adaptable to your query.
Dimension the floor plan is WAY to ambitious of an ask. Solve how to dimension individual elements, one at a time, and then try to tie them all together as you get each type of element resolved.
FWIW, I don’t recommend automating something on this scope when new to Dynamo. Start with baby steps.
Hi,
It will be easier to use custom nodes.
For example, Genius Loci package has a Wall Layer References node that allows you to choose the layer location of the dimension.
Hey Alban,
I am trying to dimension b/w the walls and I am hitting the center of the wall.
How can I connect the script given to hit the face of the wall?
I will be thank full if you can help me with it.
Here’s my progress:
Hi,
The most difficult part is to group the walls by orientation.
You should update the Genius Loci package.
Thanks a ton Alban.
It gives me a error working on " Wall Layer Reference". " Wall Layer Reference" and “Dimension ByReferences” are from GeniusLoci right?
I use longest lacing on the Wall Layer Reference node.
In your picture, you obtain a sublist for each reference with the list level @L1.
Use instead list level @L2 or longest lacing.
I see.
The Default values have been disabled with the update.This occurs whenever the inputs of a custom node have been changed.
You can right click on the node or drop a fresh new node on the canvas.

Use this version of the graph :
Automatic wall dimensions V2.0.dyn (40.4 KB)
Thanks Alban. It works 



I have a question.
I got to dimension the face on the wall but whole building dimension is in “X” and “Y” axis.
I am curious if its possible to have the dimensions on the four sides of the building on its respective sides? So that we don’t have only 1 string of dimensions for all walls in X axis and 1 string for Y axis walls but we can have on all four sides of the exterior of the building?
Please let me know?
Kindly find the attachment of the example of how we achieved and what I am looking for.
Thanks in advance.

Hi,
It’s seem feasible to generate dimensions on the four sides of the building.
I can help you to start your graph but please create a new topic.
Sure Sir.
I will do that. Thanks for the reply.
Alban,
I have created this in Dynamo 2.13.1.3891 and I am struggling with the Code Block in the Wall Orientation. While it is seeing the walls in my Revit model, it will not generate the ‘true/false’ list as shown in your image above. This is what I am seeing on my end:
I am a neophyte when it comes to Dynamo so forgive me if this is simple question.
Any assistance would be greatly appreciated.
Shannon
Is the Point.Deconstruct in a Package? The only Deconstruct I can find in the library is List. Deconstruct.