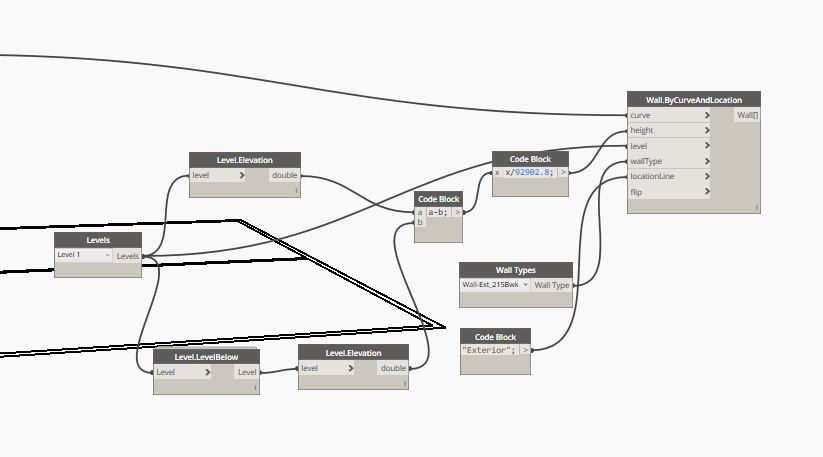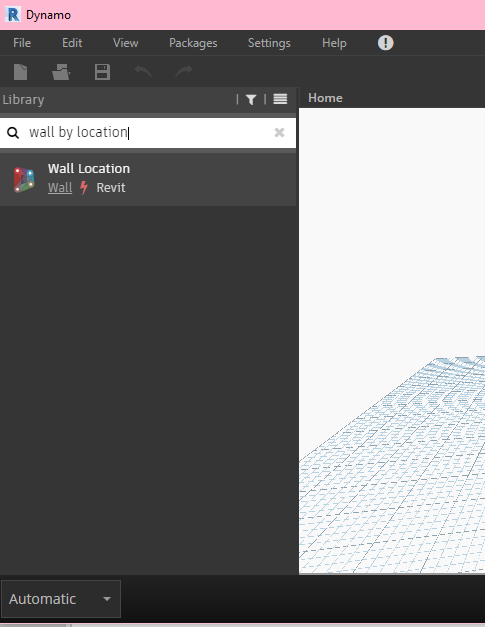Hi
You can find Springs.Geometry.GroupBy Distance Node in Springs package.
Thank you.
where can i find node: Line.GroupByParallel ? thanks.
Thank you.
Hi,
I have created as per your script, and got only 1 wall as result. see snaps attached.
Please help.



Hello!
Thanks for all comments above in advance. I have done that script but It only models one wall.
Just like this photo.
What might be wrong?
just set the lacing of the last node to longest 
Could you help me how could I get this package “Wall by location line”, because some packages don’t exist  ?
?
This one? Wombat?

Hope that helps,
Mark
yes 
You don’t seem happy? 
Are you ok to use the the package manager?
I was all excited about using this, and this works great as long as your walls are all the same thickness. has anyone made something that can choose generic walls by the distance between two parallel lines. my example has many different thicknesses.
Hi Alban,
Just trying to assemble your script one step at a time and the Line.GroupbByParallel node really slows things down. Trying a moderate size CAD file with about 30 rooms and is taking hours to complete this step.Is there something I’m missing or is this really only feasible for small drawings with a few walls?
Jerrold
Hi Jerrold,
I added a custom node in python (Group Parallel Lines) to group the lines which should speed up the execution of the graph.
On the other hand, I never had the ambition to deliver a complete solution in post 11 which would adapt to all cases. For complex projects, it is undoubtedly necessary to rework the graph.
Don’t hesitate to share your improvements on the forum. 
Thanks Alban, I didn’t intend to question your solution, only to understand if it was normal to see it take a long time to complete this step. I very much appreciate you sharing and wouldn’t want you to think I don’t.
Thank you for the updated suggestions!
Jerrold
I get the same - anyone answered yet? There are lots of parallel lines btw
Its becuase they’re Proto (Dynamo) curves whereas Element.LocationCurve only works on ModelCurves (a type of Revit Element). If you are happy to output model curves into your Revit document, then set the createModelCurves input to true (by default its false) and then Element.LocationCurve or even just OOTB Element.Curve will suffice. But really, this doesn’t make much sense since the Element.LocationCurve returns what the BimorphNode is already outputting…Dynamo curves!?








