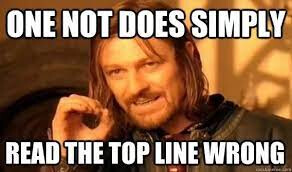Does Dynamo have the capability of recognizing a 2D shape in a pdf or a dwg file and placing a device corresponding to that shape in Revit?
Or can dynamo place a 3D family device/fixture in a revit model based on a 2D symbol/shape in a dwg background or pdf? Based on that video, it looks like it should be able to, it’d just require more complicated code?
Dwg seems more easy process. Read a block or something specific to get in Dynamo and find location points to place families
If you used PDF it would probably need to use image AI unless it’s vectorized - and even then it would need clean metadata, I’d say that alone makes PDF way too complex in Dynamo or Revit to solve. Maybe look into how to process PDF into DWG prior, have the user position it in Revit so it has relativity to coordinate space and then as others suggested block > object is feasible. Genius Loci has a node for this.
In the case of the example by @pyXam I assume they put work into ensuring their blocks in Bluebeam had good/equivalent names in Revit to families to be placed, and solved the positioning relationship between the two files in/out of Revit itself. The script takes in a points list in csv format for each block, which must be then translated to the Revit model space and lined up with equivalent family types, using Bluebeam Revu which is capable of this (Adobe PDF and other free viewers do not have this feature as far as I know).
Blubeam for reference:
Correct.
@theodore The question asked was “Is it possible” and it certainly is, but not without a whole lot of background work outside of the Dynamo Enviroment.
You have the two videos that should lead you in a direction from which you can asses if this is something you want to try achieve.
If you come stuck while trying to atempt this, come back to the forums and we can try to help you ![]()
Good luck! and have fun!
I believe if the user could create an anchor point in Revit that correlates to the Blubeam origin, and aligns block/family names it would mainly be correlating CSV output data to Revit. Aside from setting up good Blubeam block names and Revit family equivalents the rest wouldn’t be too bad.
You’re forgeting about the part where the the person generating the Mark-ups cannot simply “Change their ways” after working in the industry for 30 years…

Haha damn you got me with that meme.
Yes that is usually the first barrier in my experience, then getting people to develop clean/predictable systems and not just duplicating things and leaving Copy after their name.
Garbage in
Garbage out
At some point along the line, a person is going to have to put in effort to get meaningful data.
One possible thing to consider would be leveraging computer vision to identify the symbols in the markups, and provide a UI to map each symbol to a detail component or family. I have done the later with DWG data, but that is much easier to extract as blocks already know relative position and orientation.

