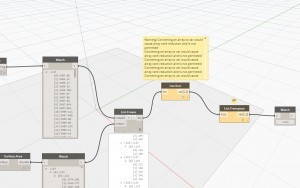All,
I have created a In-Place mass from the architectural tab and selecting Site. I gave it a height parameter so that I can export it to Excel, is there a way of getting the floor area of that mass? I know you can do it with conceptual masses but the problem is you have to model it then bring it into the project, without going into a lot of detail that is not possible.
If you can help that would be great.
Thank you
You want to extract the floor area of a Model In-Place Component ?
If you’d created the same using the In-Place Mass option under the Massing and Site tab, you wouldn’t have had a problem
In any case, the definition below should mostly help solve your problem, if I’ve understood you correctly.

Vikram, thank you. This works great, The Mass could not be made using the Massing and Site Tab due to come complications. Anyway this is great thank you for your help.
Now I am going to try and take this further, I am exporting the mass’s into Excel using list transpose so they come out in name order instead of order created.
Now the solution that you help me with has got all the information I need but I also now want to export it to Excel in the same order as the mass’s are exported. Any ideas on how to do this, I will be trying today but please see attached a image string for the Mass’s export I am using. I have also attached the string I used to get the areas from mass’s based on what you have done.
PLOT & MASS

Thank you

This is how far I have got,
I can now get the Mass name are area and list, but it come out in order of creation. If I use the list.sort that I would normally use I get this error.
Maybe, you should consider first sorting before anything else.

Vikram,
Thank you, I am very new to using Dynamo and have no programing background so this is all new to me. I did not know about the Flatten node I will give it a go thank you.
Christopher, Flatten isn’t the crucial node here.
Flatten is used to alter the list structure.
Indiscriminate use of Flatten might sometimes do more harm than good.
 This was working yesterday I don’t understand, but it will not take the areas out anymore. Any suggestions?
This was working yesterday I don’t understand, but it will not take the areas out anymore. Any suggestions?

 The first image is when I start a new project, it works no problem. The second is from my live project, its looks like it is adding the areas of all of the mass’s into the first family
The first image is when I start a new project, it works no problem. The second is from my live project, its looks like it is adding the areas of all of the mass’s into the first family
Christopher, The XY Plane is at 0 level by default. In a new project you are probably creating the objects at 0Level. As a result the objects are sliced , surfaces created and areas tabulated.
In the case of your live project, the objects are in all probability at an elevation. As a result, the XY plane doesn’t slice through them (and doesn’t generate surfaces for areas to be tabulated). The XY plane will have to be moved to levels corresponding to the base level of the objects whose area you intend to extract.
Vilram,
I may have to find another way of doing this, The model I have is a massing model and is all at level 0. Even the example that I showed above with 3 site mass’s that worked, when I closed and re opened it did not work just came up with a lot of errors.
Regards
Chris
<span class=“author-link”>Vikram, thank you for your help, I when back to a old file, there was a corruption in the Revit file. its working great now.</span>
your a star!!




 This was working yesterday I don’t understand, but it will not take the areas out anymore. Any suggestions?
This was working yesterday I don’t understand, but it will not take the areas out anymore. Any suggestions?
 The first image is when I start a new project, it works no problem. The second is from my live project, its looks like it is adding the areas of all of the mass’s into the first family
The first image is when I start a new project, it works no problem. The second is from my live project, its looks like it is adding the areas of all of the mass’s into the first family