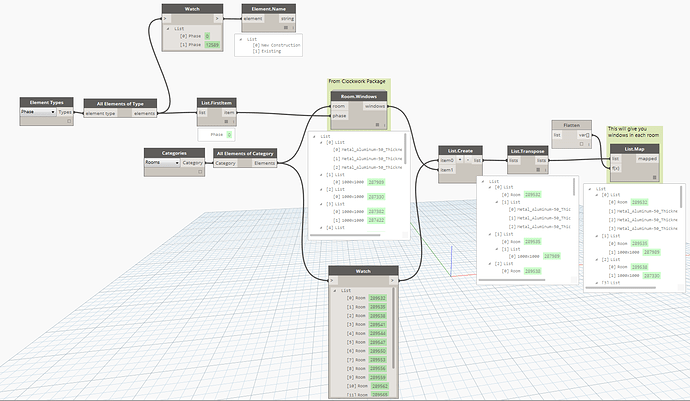Good afternon all 
So, we have a task in the office which requires some poor guy to manually calculate the “Openable Area” of a window, the “Required Openable Area” for each naturally ventilated room (which is Room floor Area / 30) and check weather each room Passes/Fails. Its taken 2-4 days to do this taks and if any changes need made its a nightmare.
Ive been playing around with a definition, utilizing the “Ayuda.WindowCommentsByRoomNumber” node. Which i have butchered slightly to suit what im trying to do. Every step seems to execute as expected, but when it comes to writing the parameters of the total “Openable Area” back to the room parameters it only seems to do it for 3-4 of the rooms in the project.
I have no clue what is going on. The definition is probably a bit crude but it seems to be (nearly) doing the job. Id love it if any of you could elaborate on why it isn’t working… or provide any better definitions.
I basically need to get a list of What windows are in what rooms, then write a type parameter from the windows into the Rooms.
Any help is greatly appreciated! 
Thanks in advance
(ALL FILES ARE AT THE TOP OF THE POST)

