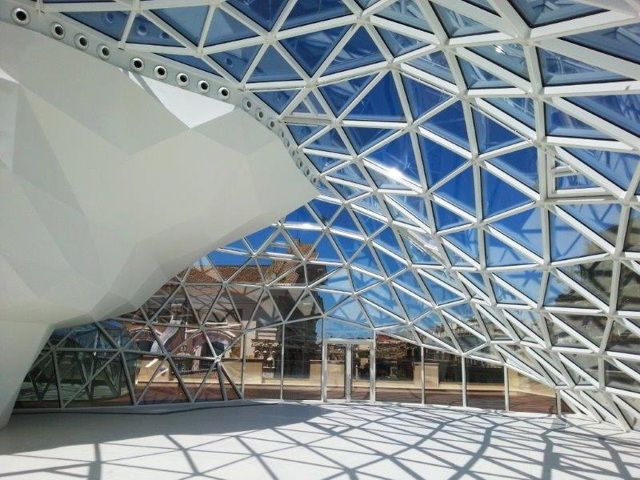Hello everybody.
I’m trying to use the lunchbox triangle c to create a set of triangular pannels with a rectangulars section framing like the one in the picture. Unfortunately I’m unable to drive all the beams in the correct position: normal to the edge of the form. Lunchbox doesn’t place the orientation correctly
How can I do it and maybe there are better ways to create a space frame with proper alignment of beams?
Thanks!
If I understand your workflow correctly, you are taking a surface and using Lunchbox Triangle C to get the individual panels. Are you then getting the perimeter curves of each panel to create beams in Revit? All of the surface panels from lunchbox should have the correct surface normal - see below:
However, when you get surface edges, the normals will flip:
If the images above are too hairy, take a look at this definition: PanelNormals.dyn (27.9 KB)
One solution is to use a 3 point adaptive component that has the structure integral to the family. Otherwise, you could generate the beams in Revit, but set the “z Justification” to center, so that the normal of the curve is irrelevant.
Good Luck!
I would like to have beams going along the edges of the polycurve I obtain after the “triangulation” with lunchbox. I manage to get the beams but I can’t orient them to the surface normals. they are always pointing to the project UCS.


