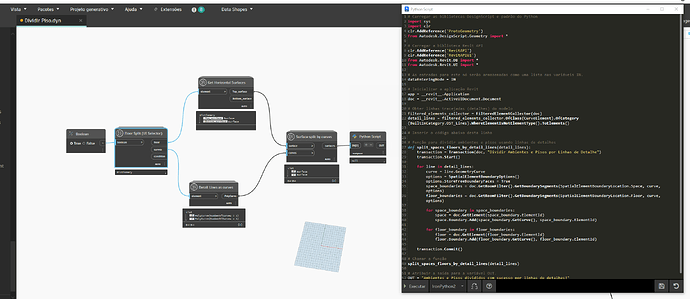Does anyone know how I can resolve this? I need to divide the room and the floor, I’m not going to cut or erase, just divide.
I would like to use a reference line and demarcate where I need to separate the room and the floor. Since both are also done automatically using dynamo, I need it to separate some elements later. For example in the image, separate kitchen and living room.
I made some attempts but was unsuccessful. Any idea?
Are you trying to add a room separation at that point on the floor, or separate one finish floor into three parts, or just get the floor area in the room?
Separate one finish floor into three parts.
I want to separate the floor into three parts, and identify rooms on the floors that were separated. Because I need to delimit separate environments to automatically place different finishes on the floors.
I think I am still lost, but surface intersection should do the trick to create the ‘floor surfaces which is in the room’.
It’s because the rest of my routine creates atomatic walls according to lines, then creates environments according to these walls, and floors according to the environments. However, as there is no wall between the kitchen and the living room, and it is not just in this project, it only creates an environment for the kitchen and living room, and a floor, and I need to follow the routine, so somehow understand that these environments are different, for the other sequences that I need to do.
One way to get what I need would be if I could make this code generate the environments using thick lines or any other specific line, as a reference. But I couldn’t do it.
Ah - you want to generate room separation lines then?
1 Like
That. I managed to bring it through layers from the cad itself.
Thank you for your help!
1 Like



