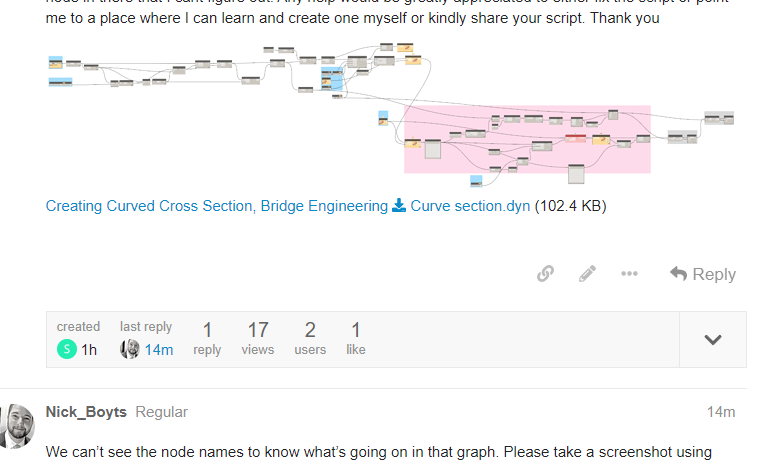Hi,
I am fairly new and dont know much about Dynamo but I am trying to learn whenever I get a chance.
I have a project in revit that being able to create a curved building section makes it much easier. I essentially want to create building section along a curvature and make the view look flat. after searching online and looking at multiple script and addin I could not get any of them to work. can someone please point me to a direction on how I might be able to achieve this.
It seems that this is possible by selecting a line that is curved and divide it to segment (the smaller the better) and place section on each segment and then place all the section on sheet and create a flat section. attached is a script I found online (work of @Yong-sung.choi) but seems like there is a custom node in there that I cant figure out. Any help would be greatly appreciated to either fix the script or point me to a place where I can learn and create one myself or kindly share your script. Thank you
Creating Curved Cross Section, Bridge Engineering Curve section.dyn (102.4 KB)
We can’t see the node names to know what’s going on in that graph. Please take a screenshot using Export Workspace As Image in the top right corner and repost.
1 Like
Hi Nick,
the image is attached to my first post. here is a screen shot of the screen shot
if you still cant see it, here another one
The image is illegible. If you look at it you can see that none of the node names are visible. This is because you’re zoomed too far out when taking the screenshot. You need to be zoomed in so the text is legible then use this button:

I am zoomed in all the way and using what you are showing. here is another one I just took. its zoomed on the nodes. However, it still takes overall shot. When I click on my image that I attached everything is legible.
That sounds right, but just to be sure… you need to be zoomed in enough so that the text is legible. It’s ok if the whole graph doesn’t fit on the page, the whole thing will be exported.
I’m still not seeing node names. Make sure you’re selecting the correct image. They all have the same name.

I am clicked on the node and zoomed in as much as it goes and still takes a overall snapshot. anyway. here is a cropped version on what I have been attaching. it show the one red node but I am not sure if its the only node that is causing the problem.
I was hoping to see the whole thing to see what exactly you’re doing. You should be able to get a segmented curve pretty easily and then just create sections. I wouldn’t expect it to take so many nodes. You’ll also have to figure out how to work around those missing or deprecated nodes if you can’t install them.
As for the Passthrough, it’s a really simple node. You can recreate it with a code block:
[pass,wait][0];
I tried to simplify the script. as you mentioned it seems too much. I have gotten to a point that I can grab a line and split them and then place section on each segment. next is to figure out how to place to views on a sheet in an organized matter.
Also I found out my dynamo doesn’t behave the way it should using revit 2022 but everything is fine with revit 2017. I thought it might be pyrevit addin because I know the addin has caused problem before. I guess there are few things I still need to figure out 
I’d stick to 2017 for now then. Deal with the 2022 issue separately.
The sections should be created in the same order as the lines. You just need to determine whether that means your sections are placed left to right or right to left. Then you get the dimensions of view crop so you know how much to offset each view.






