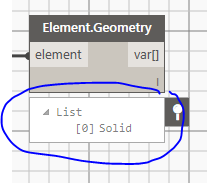All, am new to this group also new to Revit.
Am trying to create a sweep using 3D polyline which is created in Cad, trying to use the Dynamo for the same however the polycurve.Curves are not working the error message is **
“Warning: No function called Curves on a Autodesk.DesignScript.Geometry.Line that takes __array could be found”
**
Are you linking an AutoCAD file into Revit then selecting the file using the “select model element node”? Silly question to ask but if you are doing the above, did you clean up CADf file so that only your polyline is exist in the file? Also do you have an image of what the geometry on your definition looks like ?
Replace the polycurve.curves node with polycurve.byjoinedcurves.
Polycurve.curves takes a polycurve and returns the curves which make it up.
Polycurve.ByJoinedCurves makes a polycurve from a series of joined curves.
2 Likes
Hi thanks for your response, however without removing the polycurve.curves is working fine, but my 3d polyline in cad is containing the lines and arc segments . Since am a new user so unable to attached the cad file.
Yes am linking the cad file into revit.
It would certainly help if you showed the output of your element.geometry node. Otherwise it’s going to remain guesswork.
Hi Andreas, please find the attached screen shot from Revit.
the 4681 should be an arc. but in revit it is coming as line. if you could share your mail ID so that I can transfer all the relevant files to you.
Hi I have uploaded the files in below mentioned link.
http://efshare.com/?s=39JFGF
39JFGF
please check and let me know.
I wanted the White line with 1398 line 4689 arc and 1398 as line in revit.
Sorry, can’t download the file. Maybe try another service like e.g. wetransfer.
1 Like
Hi sorry for the delay, please find the below link for downloading the cad file.
I have mentioned the dimensions of the segment, I need to convert those things to Revit as it is in autocad. via Dynamo… please do the need full. Also I need place some family for the segments with the gap of 50mm. I have tried with generic adaptive component however having some issues on the same if you could help me with that also will be great ful…
Regards,
Bala.
@subramanian.sr Firstly, you’ll need to clean up your cad file. Ensure you have only the geometry you want to use. Only the helix, in this case.
Secondly, the curves in your helix aren’t in a proper sequence. The first curve is somewhere in between.
To convert these curves to a polycurve, you would first need to arrange them in sequence.
That would be too complex a task for this exercise.
Since all you seem to want is to sweep a profile along the helix, you could consider the below approach …
Helix.dyn (12.0 KB)
Cleaned dwg: helix.dwg (187.8 KB)
2 Likes
Hi What you have given is fine, thanks for the same, however I need some more modifications into it, have you noticed the red color line between the arc segments (25mm both sides) I need the extrude for the segments only see attached cad screen shot. also need holes on the extrude. the sweep profile is not circle its actually Hexagon. (6 edge polygon).
You should be able to do this with a simple extension to the file provided above.
Would be nice if you could demonstrate an attempt in doing this.
First, please show what you’ve attempted and your progress so far.
1 Like









