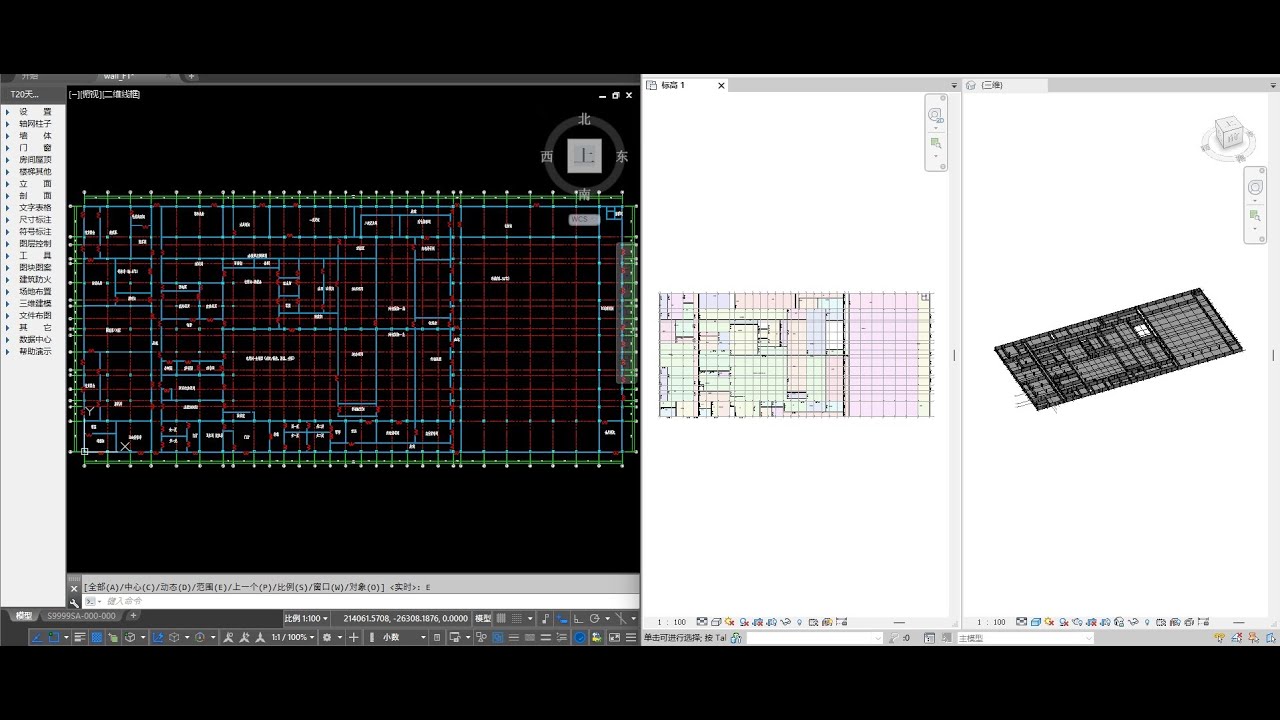I need to create walls, floors and ceiling automatically using dynamo, but I don’t know how to do this. Anyone who can help me?
Might be useful: Dynamo Dictionary
I apologize if my assumption is off, but I’m going to go on the off chance you’re relatively new to Dynamo and recommend you go through some tutorials, I love the Aussie BIM Guru learn Dynamo Series and recommend it to my fellow employees I mentor when starting out and even more seasoned users, I know I divert back to it every once in a while.
Once you go through those tutorials, there might be a tutorial or two that have aspects of what you’ll need to build walls, floors and ceilings.
-
To build walls, you’ll need a curve to define where the wall goes, a wall type, levels for where it starts and stops height wise and define the placement location, i.e. Core Boundary, wall center, finish face int, etc.
-
For floors, you need to define a boundary comprised of curves, floor type and level of placement.
-
Ceilings, like floors would want the same, boundary curves, ceiling type and level.
I may be forgetting a few things here and there, but the tutorials paired with some generalized searching in this forum about walls, floors and ceilings, will help you develop a workflow to do what you’re asking for.
If you mean create them from cad.You might watch my Youtube channel as well.I have bunch of videos.
Here’s a video to show the majority of them.However I have updated some graphs as well.You could check my new videos.
Basically I use BimorphNodes to do it.
basicly we can build a whole building just with some footprint, here with roof , walls, floors,ceiling, rooms, and inserts…try first walls, floors ceiling and try build up from there…if you go stuck then just show us where and we will be happy to help…

My biggest challenge is how to create walls and floors using a point cloud. The only information I have about the building is a point cloud, so I need to create these elements from the point cloud.
In order to automate you will have to use curves. You can create them from Dynamo itself or obtain them from elements created in your model, for example the “rooms”. There is a clockwork node “Room.Boundaries” to obtain these element curves. The rest is complementary, such as setting the type, level or height.
Clockwork > revit > Elements > Room > Room.Boundaries

