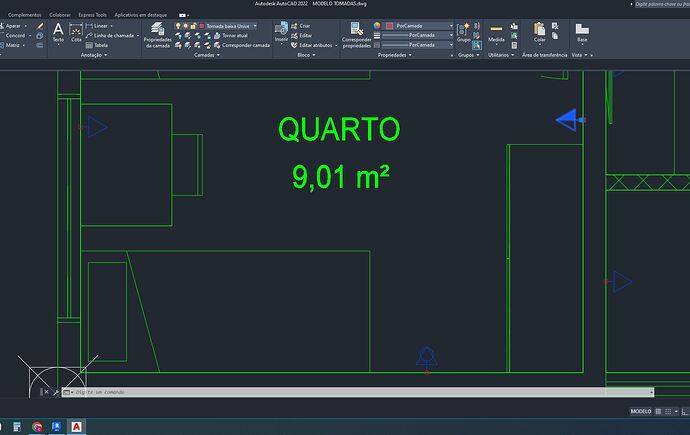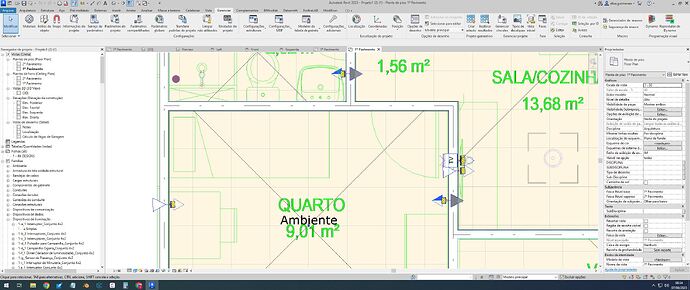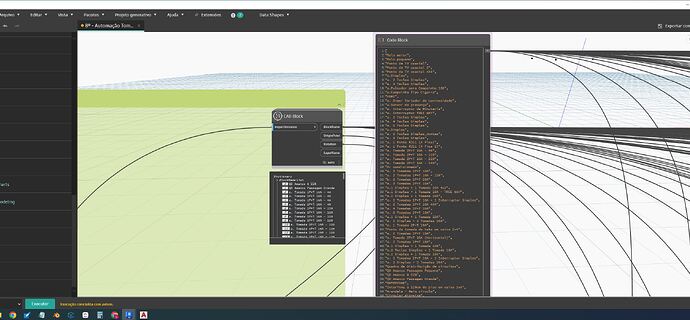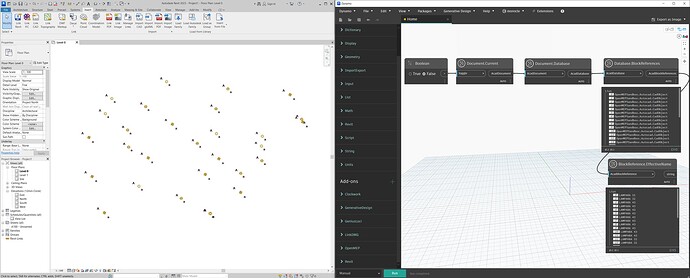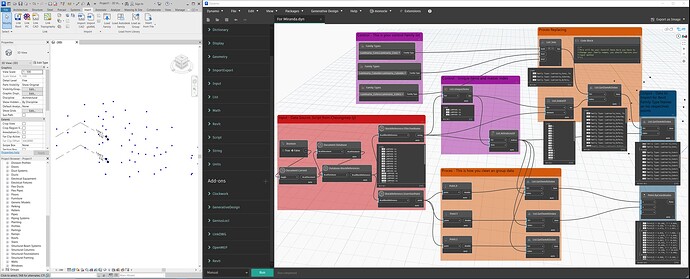the only problem now is that my families are already configured according to the names of the cad blocks and they are in the routine, and these families do not have a link to the wall, therefore, they are becoming rotated and far from the wall, but if I edit and place a link, it doesn’t save over the old one and I’ll have to redo all the block and routine names again. Is there a faster way to do this fitting? I’m afraid to mess with the routine too and compromise its effectiveness
No, it didn’t work. Now that I understand, it’s what I was really afraid of, it’s not reading the block name and converting, it’s converting according to the import position. That is, as it runs in different projects, a low shot, for example, is in the list at position 2, but in this project it was imported at position 5, so what will remain over it is another shot that is at position 5 in the list. So it will vary for each project if you follow the code block list
And where could I fit it into my routine? Could you take a look at it for me, please? In this case, using this part of the script would also solve my problem described above, right? I mean, I can list the names of the blocks to be changed by the families, from the list made through this script itself, right?
8º - Automação Tomadas e Interruptores.dyn (1.9 MB)
Is this package linkdwg2? I didn’t find the nodes

Fierro pariente!! ![]() Amigo @chuongmep I did’nt find the node ResetBlock I think is from your private sandbox, but BlockReference.EffectiveName Gives the real Name, You Rocks man, Thanks a lot!!
Amigo @chuongmep I did’nt find the node ResetBlock I think is from your private sandbox, but BlockReference.EffectiveName Gives the real Name, You Rocks man, Thanks a lot!!
Amiga @cintiamiranda21 Since the last post I had given you the solution, we just did not have the right tools, I leave you the files so you can try to improve your script, the general idea of Dynamo is to work smart instead of working hard, you have to create a master list of your blocks and a master list of your families, synchronized in their index Block → Family indexes, the rest is to play with the indexes, make querys based on the indexes to group the information, try with your files and tell us if you can solve it, I’m sure you will solve it.!! ![]()
Drawing1.dwg (487.8 KB)
For Miranda.dyn (44.8 KB)
Para Miranda.rvt (6.1 MB)
Amiga @Miranda, also make antention when you create familys, use the rigth template for Ceiling or Wall Based!!
I can’t download it. The file present on GitHub is not accepted by the company’s computer. At least I think that’s the error. Is there another way?
Let use zip file, you can see guideline detail at here :
I’m really not understanding. Because with this script it is not working.

