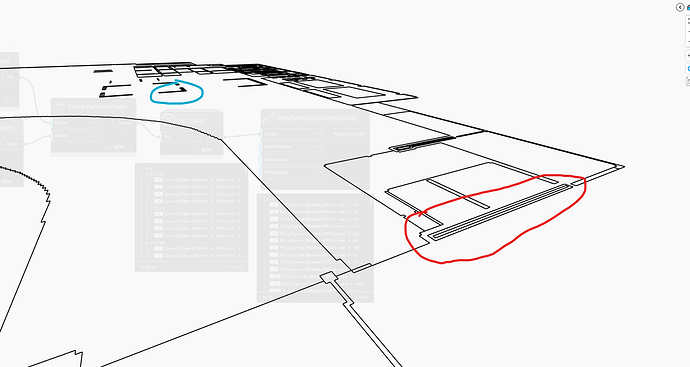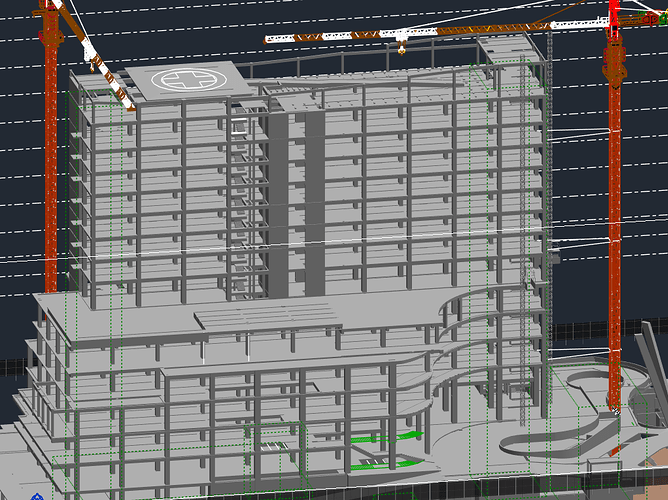Hello everyone,
Im intended to get the shape of the building, based on second and third floor.
I wanted to get the perimeter outer line from this line/polycurve. This polycurve are in the same plane.
Heres the details
The main issue:
first, as you can see the picture above. the red selected area, these lines not closing for outer perimeter lines (hmm when im writing this maybe this could solved by offsetting first)
Second, There are a polycurve inside while we need to searching outer perimeter curves.
Flow:
- get all elements at level 2 and 3
- make a geometry and union them into one solid.
- then im using VASA nodes to get traversable voxel then make it into one solid
- after that, get the upward or downward surface and use
Surface.OuterPerimeterCurves node to get the outer perimeter.
- use
Curve.PullOntoPlane into the same level. im stuck at this point.
what im expect is gettings all the outer lines from the overlapping curve/polycurve
Thanks in advance!
Are you looking for the outside of the envelope? Might be easier to generate a room outside the envelope on the levels in question, and some room separation curves outside the project extents to make it bound. You can then pull the inner curve loop and be done with it.
1 Like
Hmm, im working on structural type file, so it hasn’t any room on the model, just floors, and columns.
The challenge is i need to make this dynamo is work in any different file. but still on structural type file
I do not believe that the use of the model for structural purposes prevents the use of rooms. Alternatively you could look at the extents of the slabs, which for most models will get you the outermost face, or at least as close to that as possible in a consistent way.
Based on what you are asking for, it’s likely best to pull the massing from the linked architectural model.
hmm, due to my jobdesk is a purely programmer and not a civil engineer or any architecture related, so i do not have any access or getting the architectural models.
They aren’t linked into the structural? Of so they can be accessed from there.
Certainly the structural engineers have had that info, so I recommend you discuss with them (and if they haven’t had it get them to outline how they manage designing the structure for a building with no base shape as I am both curious and think you may have a solution there).
okay, i just ask they but they want its like this.
So this dynamo file is to placing some safety equipment, its like a scaffolding. due to safety equipment are placed while the construction is going, so they wanted to use structural models. by doing so we can see or render how its like the equipment to be placed in construction site.
Floor plates down like the way to go then.


